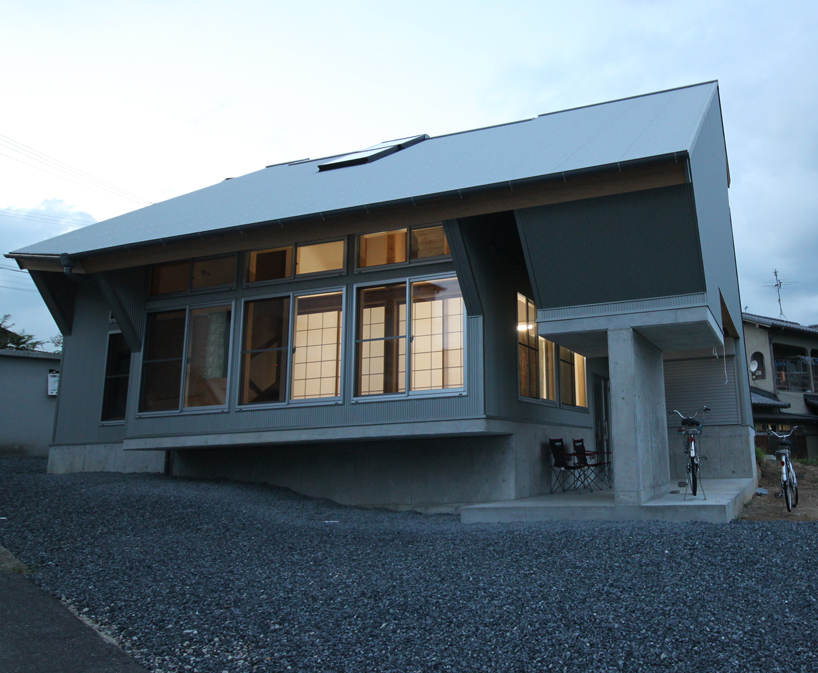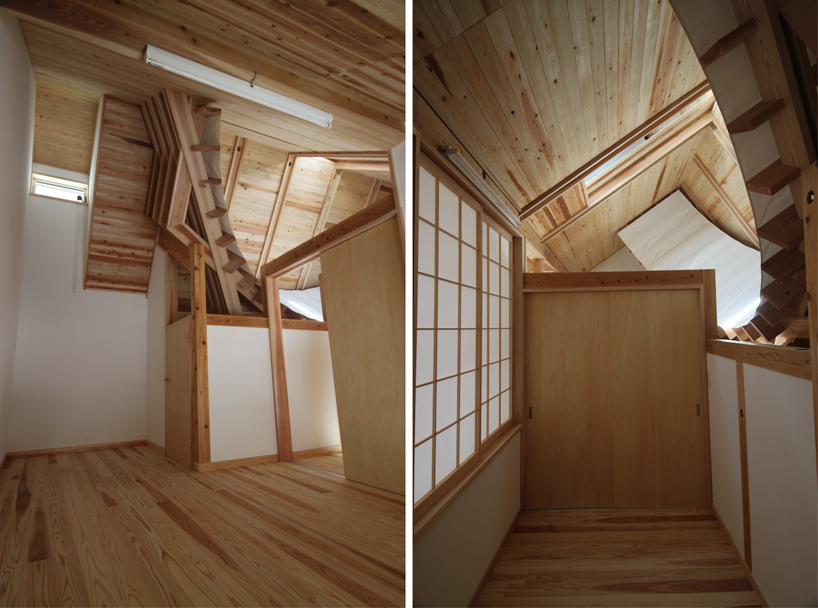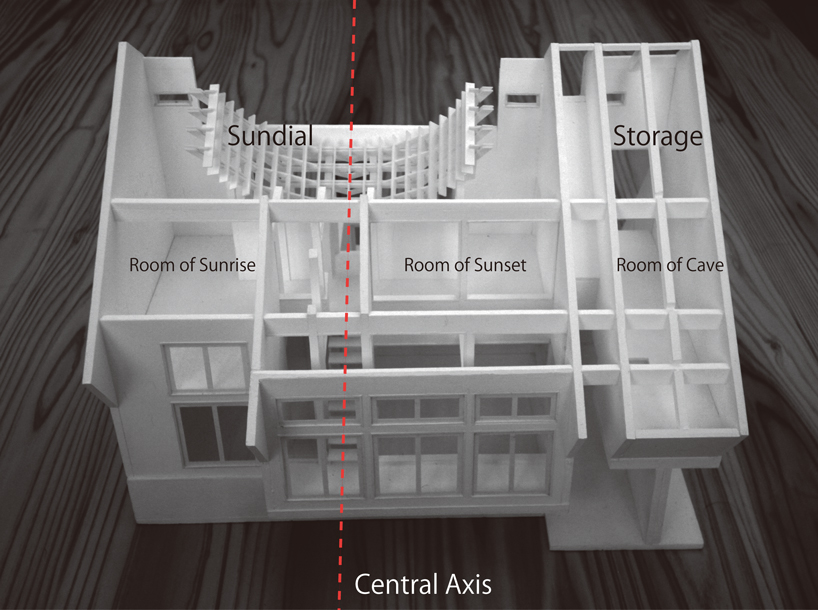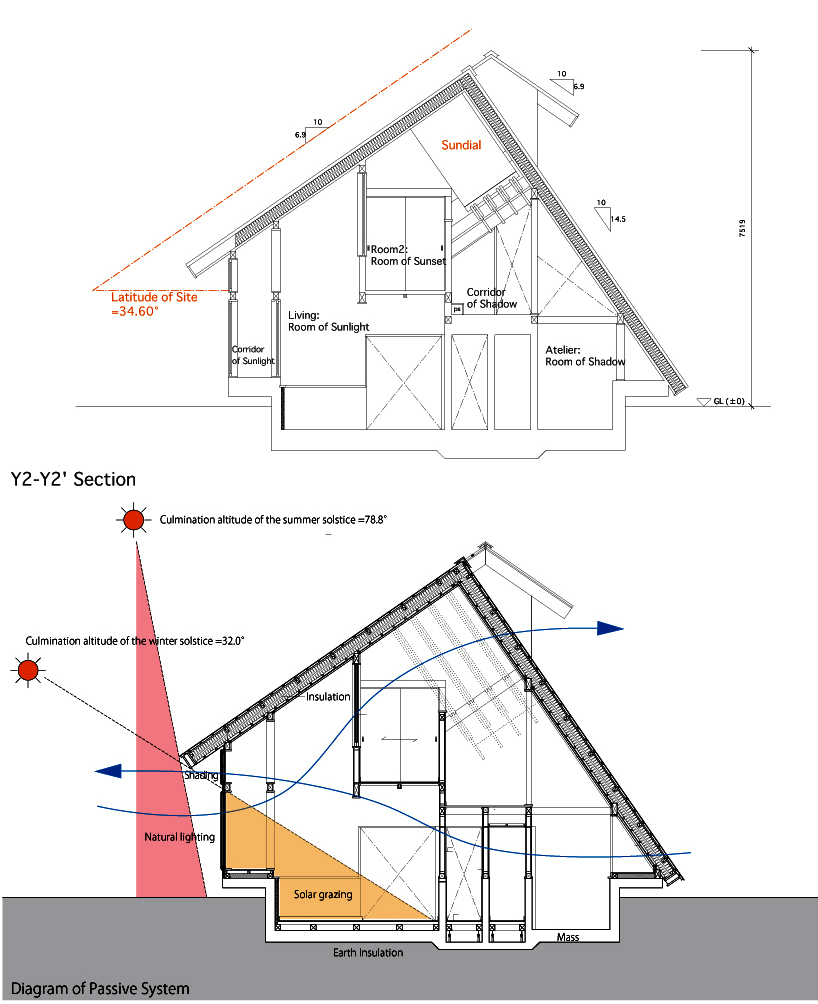 |
As reported in Design Bloom architect Kikuma Watanabe has designed a beautiful modern house integrating asundial and solar design principles: "The internal spaces support a comfortable environment where in summer it is naturally cool and in the winter it is warm. This ecological technology aids this passive system using the sun and the wind for an effective air conditioner."
The interior of the house has two-story rooms and lots of natural wood. But unlike other houses except perhaps for the Cosmic Room in Corregadora, Mexico, it has a built in equatorial sundial. Central stairs lead up to the equatorial dial projection area with the gnomon itself a glass slit window in the roof. But the most important aspects for solar comfort are the angles of the eve overhangs, preventing hot summer sun from entering the windows yet allowing warming sunlight to enter during the winter . Brighter areas such as the kitchen are situated in rooms with southern exposure while the living room faces east looking out upon ponds and hills. Upstairs surrounding the equatorial dial projection ring are two rooms: the Room of Sunrise and the Room of Sunset, and on the main floor facing north is the Room of Shadow.



